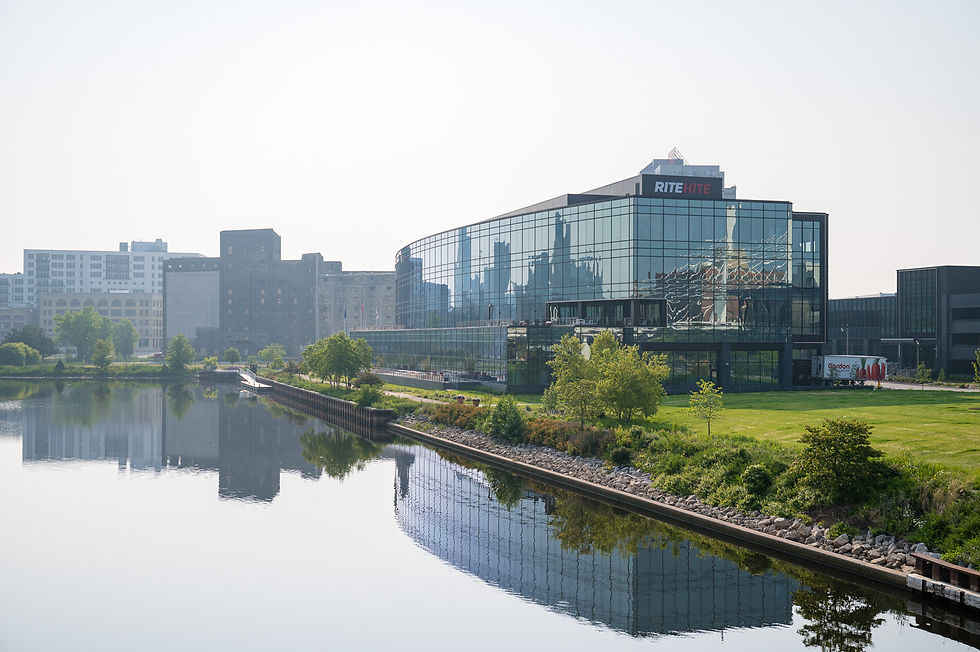
Rite-Hite
Rite-Hite's new global headquarters consists of a 4-story, 156,477 square-foot building to the North, a 2-story 108,500 square-foot building to the South with a 100-foot long pedestrian bridge connecting the two, and a 4-story, 450 car parking garage.
The North building is a 156,477 square-foot, steel framed office. The first floor features a 20’-0” tall structure that houses the company’s Customer Experience Center. The first floor is also enhanced with a monumental stair; opening the first floor to the upper floors. The second and fourth floor features exterior patios. The view on the fourth-floor patio is enhanced with the removal of the corner building column. To accomplish this a plate girder was designed with a 35’-6” cantilever to support the roof structure.
The South building is a 108,500 square-foot steel framed structure supporting multiple functions for the Rite-Hite including technical training, product demonstration, lite industrial work. The building is split between two-story and high bay single-story areas. Given the diverse use of the building, the first floor had unique design parameters for loading docks, testing equipment, and future flexibility. A significant design challenge was to provide an efficient first-floor structure complicated further by the poor existing soil conditions on the site resulting in a structural mild two-way slab supported on pile caps and steel piles.
The pedestrian bridge spans over 100 feet – on an angle- to connect the office building and technical building. Two steel trusses of HSS web members and wide-flange chords support the sloped composite steel floor. The bridge is rigidly connected to the tech building, but over 5 ½” of movement is allocated along the length of the bridge. We also designed the steel lugs that hoisted the bridge into place during construction.
Project Highlights
Location
Milwaukee, WI
Levels
4
Square Feet
265,000
Year Completed
2022









