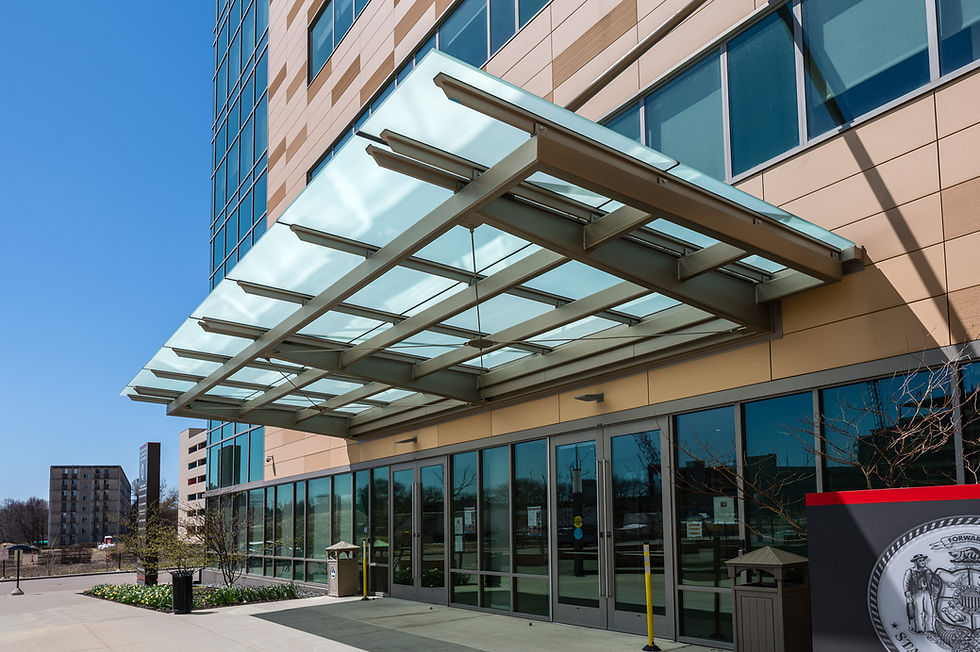top of page

Hill Farms State Office Building
The project consists of a 9-story composite steel-framed office building housing several different state agencies. Composite steel framing was selected for the building to minimize interior columns and increase ceiling heights. Lateral stability is provided by steel braced frames at select locations to maintain brace-free elevations around the buildings’ perimeter. Exterior bays of 30’ x 40’ provide open interior floor space. Conventional spread footings support the 600,000 square-foot office building. The site also has a stand-alone 7-story precast concrete parking structure.
Project Highlights
Location
Madison, WI
Levels
9
Square Feet
600,000
Year Completed
2018






1/1
bottom of page
